Monarch Apartments - Apartment Living in Chattanooga, TN
About
Office Hours
Monday through Friday: 9:00 AM to 6:00 PM. Saturday: 10:00 AM to 4:00 PM. Sunday: Closed.
The variety of first-class amenities we offer at our pet-friendly community in Chattanooga, TN doesn’t end at your front door. Relax in the saltwater swimming pool or feel the burn in our state-of-the-art fitness center with yoga and fitness studio. Entertain friends and family at the outdoor fireplace or challenge them to a game of billiards. Stop by for a visit; our friendly staff is eagerly waiting to show you your new home at Monarch Apartments.
Choose from one, two, or three-bedroom apartments for rent that feature the best amenities. Enjoy central air and heating to keep the perfect temperature year-round, and relax with your choice of beverage on your balcony or patio; the walk-in closets and in-home washer and dryer are also excellent to have. Whip up a gourmet meal in your kitchen with a glass-top stove, granite countertops, a refrigerator, a microwave, and a dishwasher. At Monarch Apartments, we aim to provide apartment homes that complement an indulgent lifestyle.
Welcome home to Monarch Apartments in Chattanooga, Tennessee! Hedged by lush trees, our gated community is surrounded by the best shopping, entertainment, and restaurants, creating an ideal urban setting paired with gorgeous views. While tucked away in the natural beauty of the environment that you want, our convenient and central location gives you access to everything you need.
For a limited time, we are offering 1/2 off the 1st month on select units! Call our office now for details.
Specials
1/2 Off the 1st Month!
Valid 2025-06-27 to 2025-08-15
For a limited time, we are offering 1/2 off the 1st month on select units. Call our office now for details.
Floor Plans
1 Bedroom Floor Plan
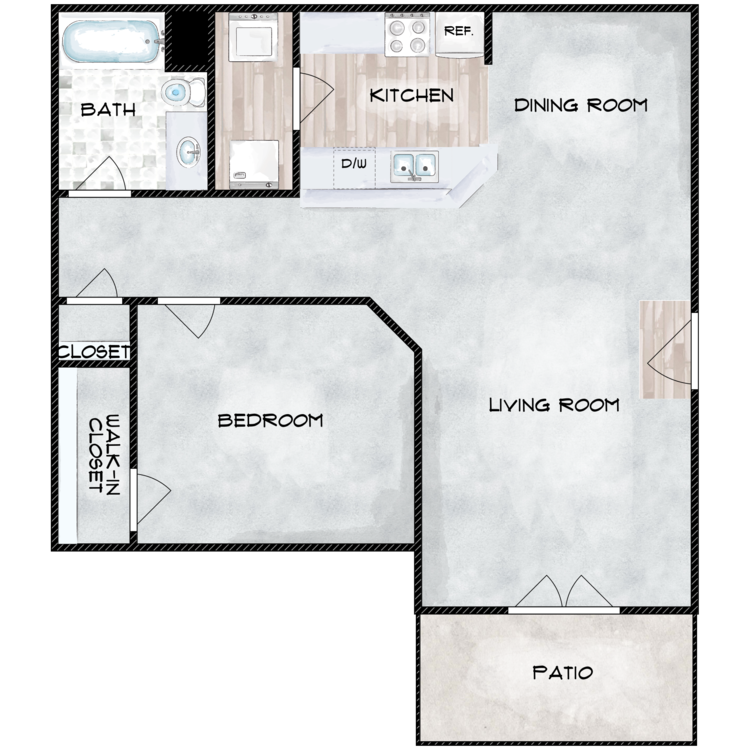
1A
Details
- Beds: 1 Bedroom
- Baths: 1
- Square Feet: 750
- Rent: Starting From $1169
- Deposit: Call for details.
Floor Plan Amenities
- Balcony or Patio
- Cable Ready
- Carpeted Floors
- Ceiling Fans
- Central Air and Heating
- Dishwasher
- Disposal
- Garages Available for Rent
- Glass Top Stove
- Granite Countertops
- Hardwood Floors *
- Microwave
- Mini Blinds
- Refrigerator
- Tile Floors
- Updated Fixtures
- Walk-in Closets
- Washer and Dryer in Home
* In Select Apartment Homes
2 Bedroom Floor Plan
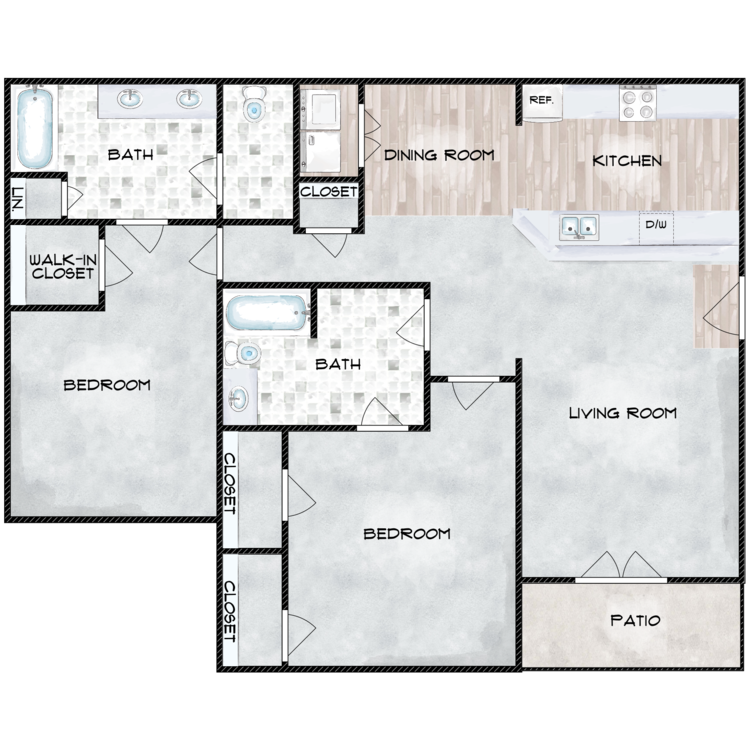
2B
Details
- Beds: 2 Bedrooms
- Baths: 2
- Square Feet: 1136
- Rent: Starting From $1429
- Deposit: Call for details.
Floor Plan Amenities
- Balcony or Patio
- Cable Ready
- Carpeted Floors
- Ceiling Fans
- Central Air and Heating
- Disposal
- Dishwasher
- Garages Available for Rent
- Glass Top Stove
- Granite Countertops
- Hardwood Floors *
- Microwave
- Mini Blinds
- Refrigerator
- Tile Floors
- Updated Fixtures
- Walk-in Closets
- Washer and Dryer in Home
* In Select Apartment Homes
Floor Plan Photos
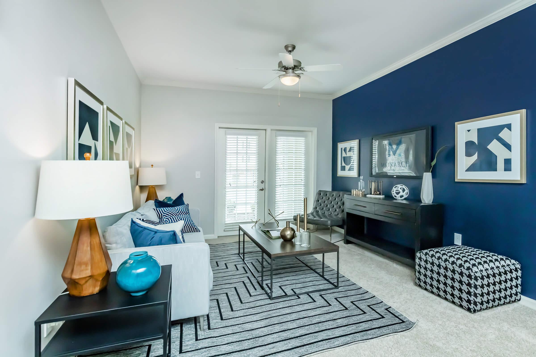
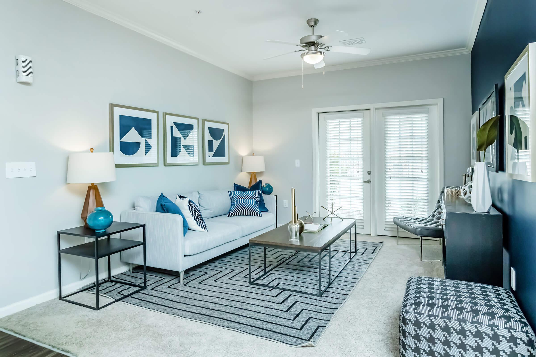
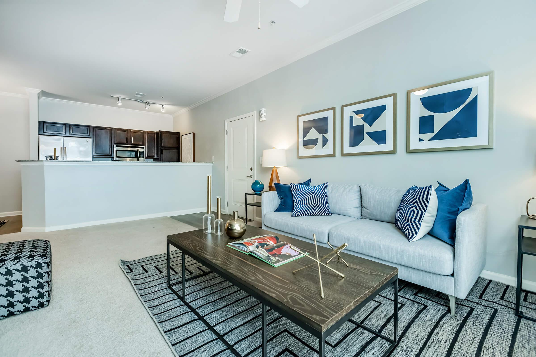
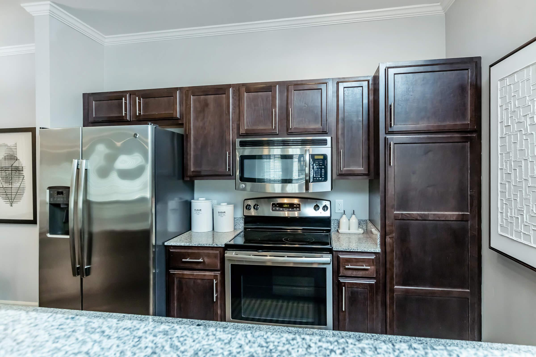
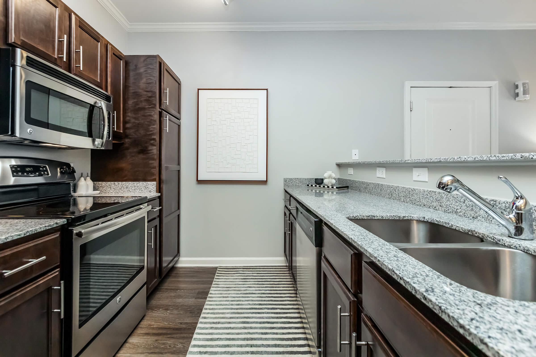
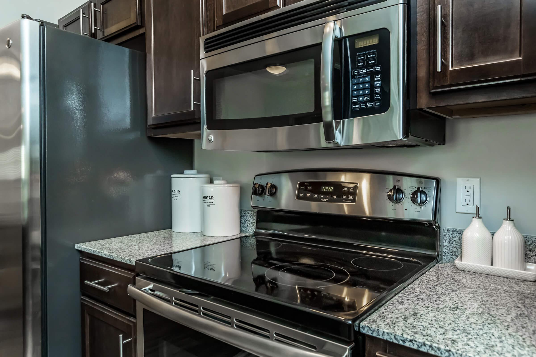
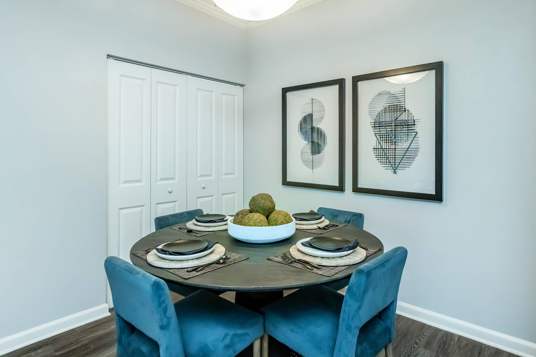
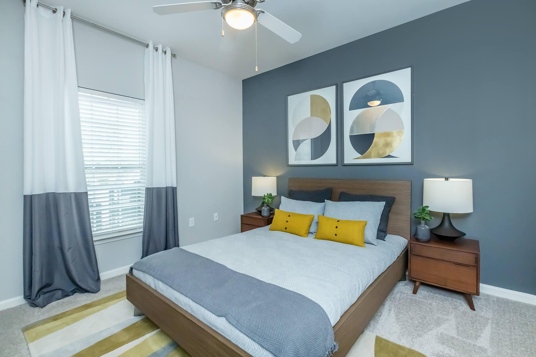
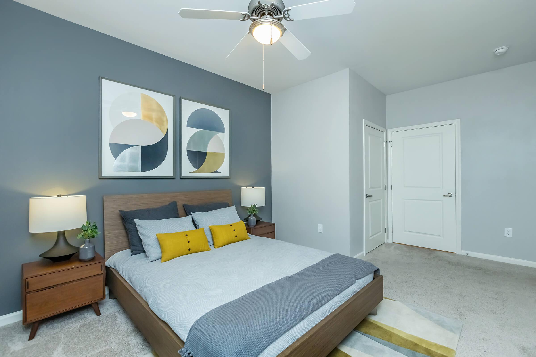
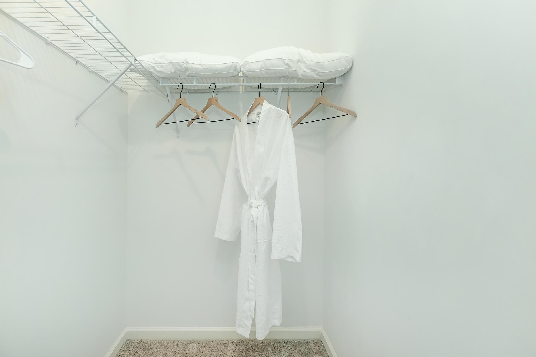
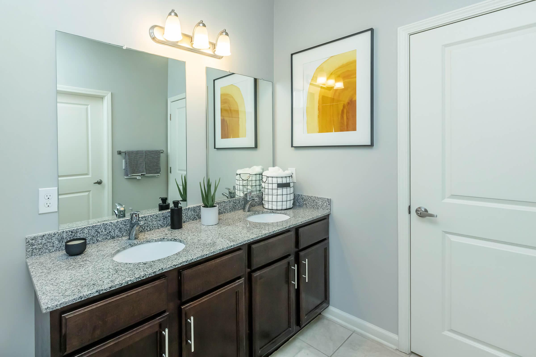
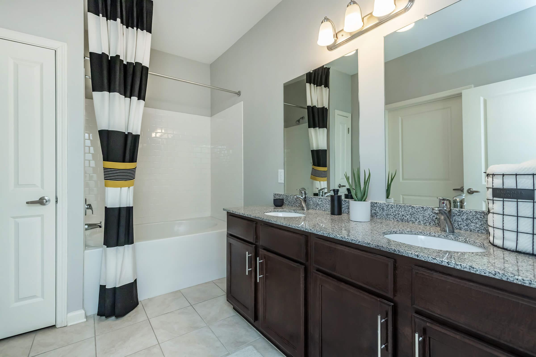
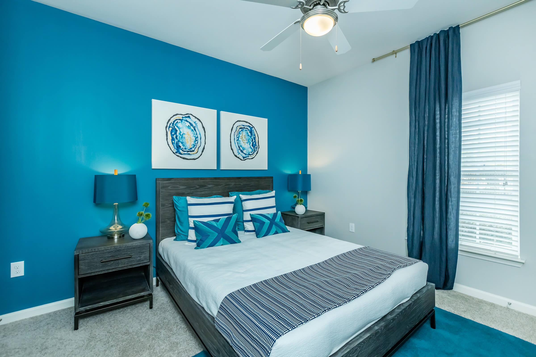
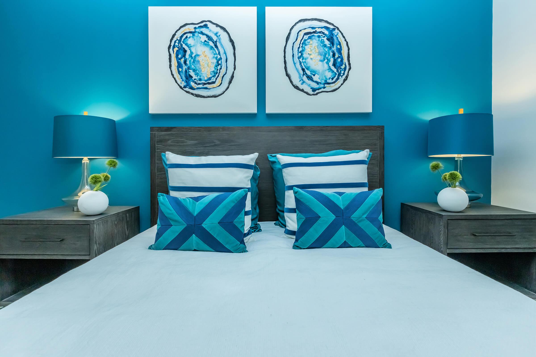
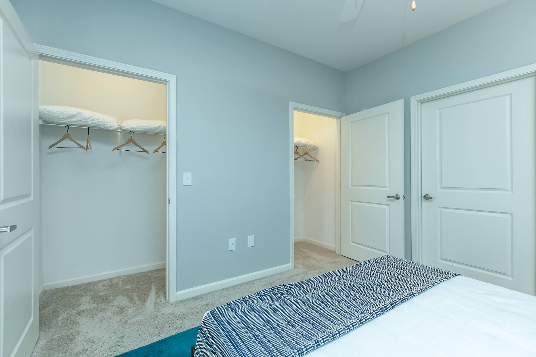
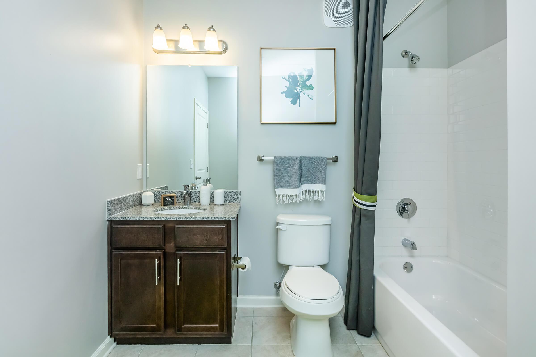
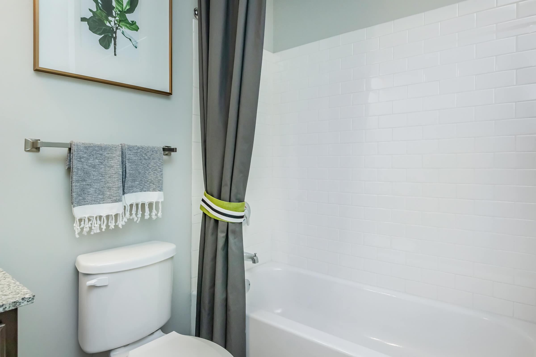
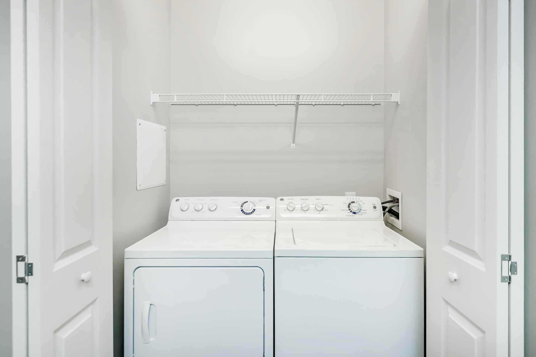
3 Bedroom Floor Plan
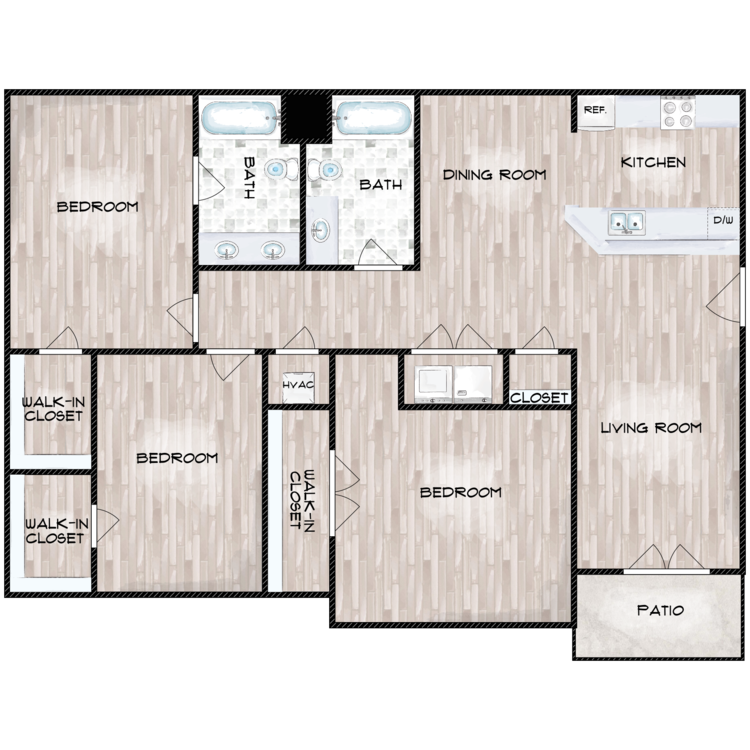
3C
Details
- Beds: 3 Bedrooms
- Baths: 2
- Square Feet: 1344
- Rent: Starting From $1729
- Deposit: Call for details.
Floor Plan Amenities
- Balcony or Patio
- Cable Ready
- Carpeted Floors
- Central Air and Heating
- Ceiling Fans
- Dishwasher
- Disposal
- Garages Available for Rent
- Glass Top Stove
- Granite Countertops
- Hardwood Floors *
- Microwave
- Mini Blinds
- Refrigerator
- Tile Floors
- Updated Fixtures
- Walk-in Closets
- Washer and Dryer in Home
* In Select Apartment Homes
Pricing and Availability subject to change. Some or all apartments listed, might be secured with holding fees and applications. Please contact the apartment community to make sure we have the current floor plan available.
Show Unit Location
Select a floor plan or bedroom count to view those units on the overhead view on the site map. If you need assistance finding a unit in a specific location please call us at 423-561-9935 TTY: 711.
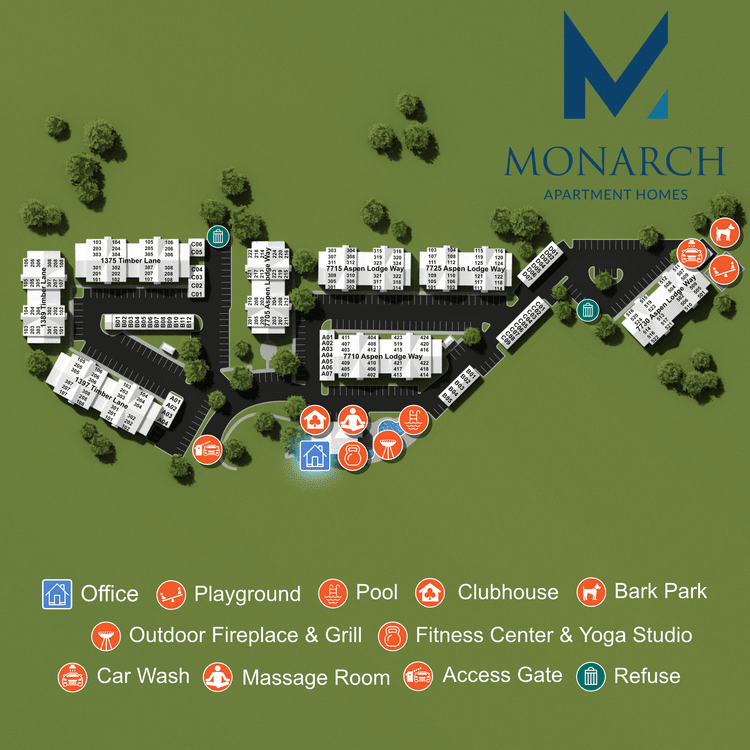
Amenities
Explore what your community has to offer
Community Amenities
- Beautiful Landscaping
- Billiards
- Business Center
- Car Wash
- Clubhouse
- Easy Access to Freeways
- Easy Access to Shopping
- Fitness and Yoga Studio
- Garages Available for Rent
- Gated Access
- Guest Parking
- Massage Chair Relaxation Room
- On-call Maintenance
- On-site Maintenance
- Outdoor Fireplace
- Pet Spa Station
- Pet-Friendly
- Play Area
- Public Parks Nearby
- Saltwater Pool
- Short-term Leasing
- State-of-the-art Fitness Center
Apartment Features
- Balcony or Patio
- Cable Ready
- Carpeted Floors
- Ceiling Fans
- Central Air and Heating
- Dishwasher
- Disposal
- Garages Available for Rent
- Glass Top Stove
- Granite Countertops
- Hardwood Floors*
- Microwave
- Mini Blinds
- Refrigerator
- Tile Floors
- Updated Fixtures
- Walk-in Closets
- Washer and Dryer in Home
* In Select Apartment Homes
Pet Policy
As avid animal lovers, we proudly welcome all sizes, shapes, and breeds. 2 pet maximum per apartment home. *Lessor reserves the right to reject certain breeds or pets determined to be aggressive regardless of breed. Pet Amenities: Bark Park Monthly Pet Events Pet Spa Pet Waste Stations
Photos
2 Bed 2 Bath


















Amenities
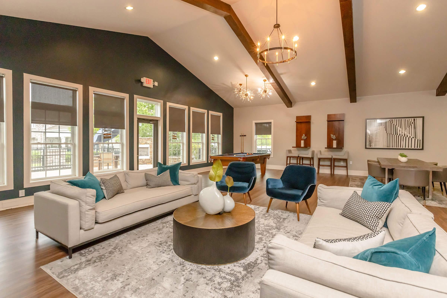
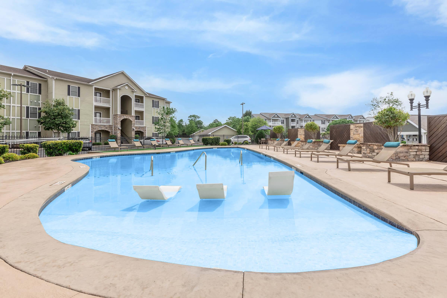
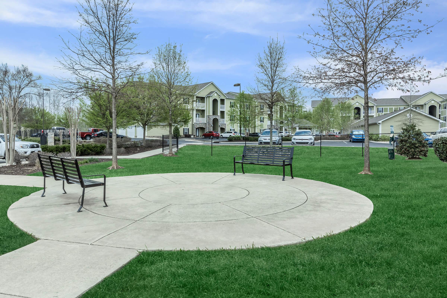
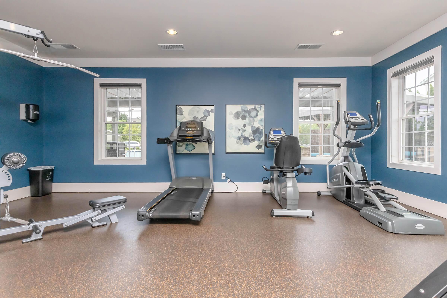
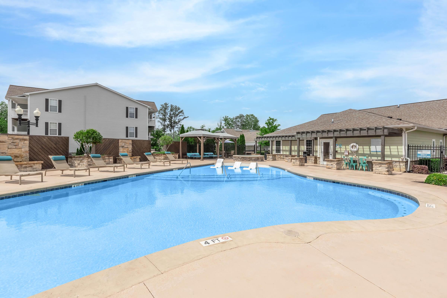
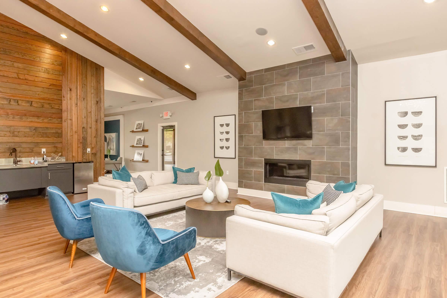
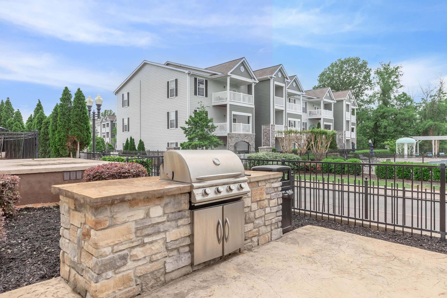
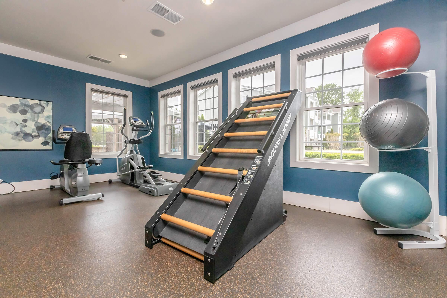
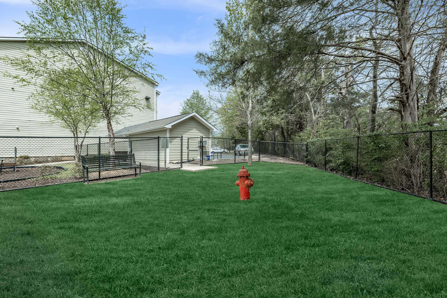
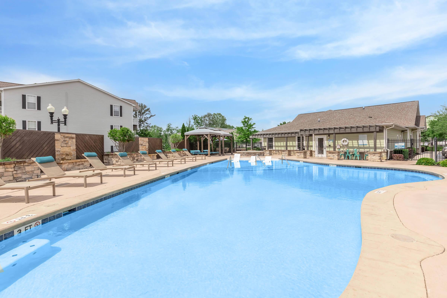
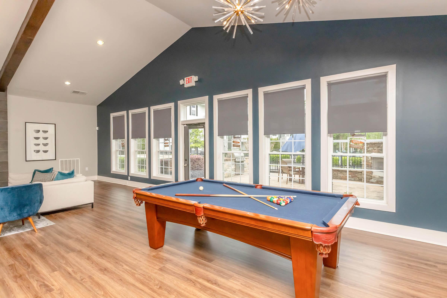
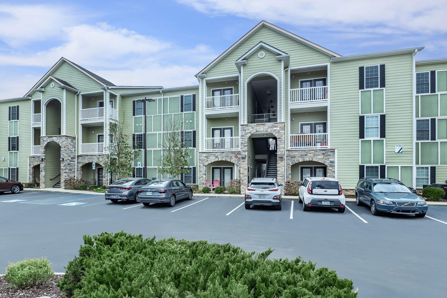
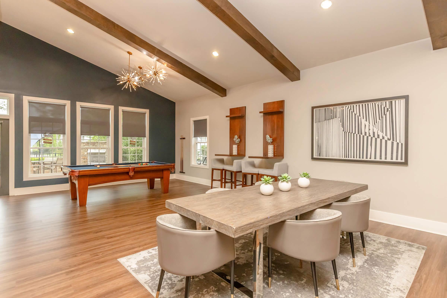
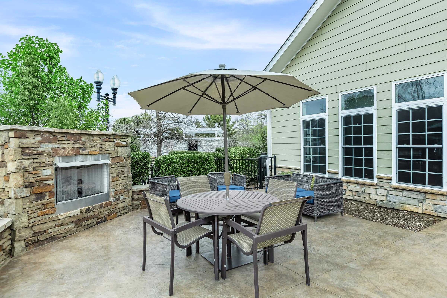
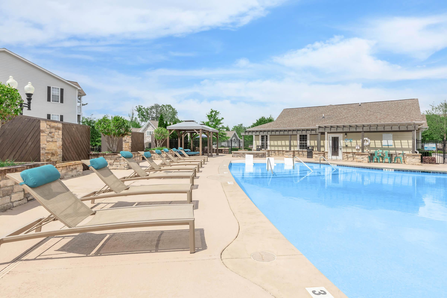
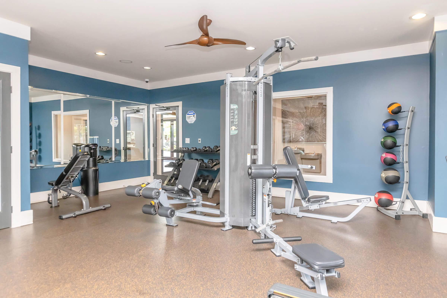
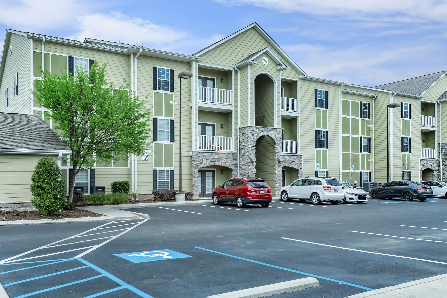
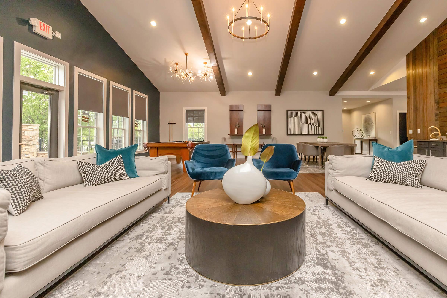
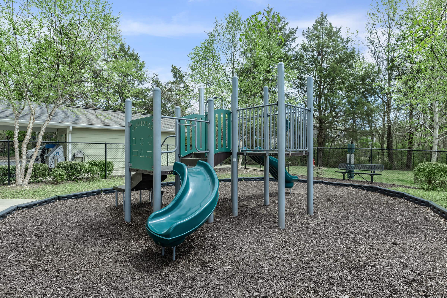
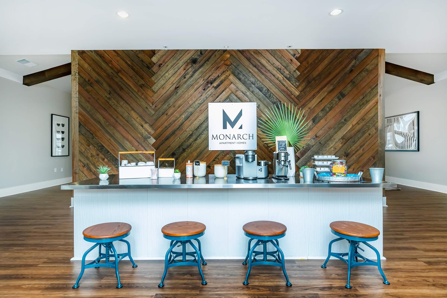
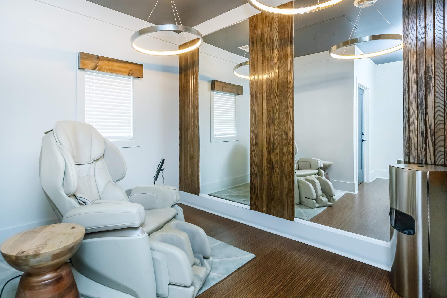
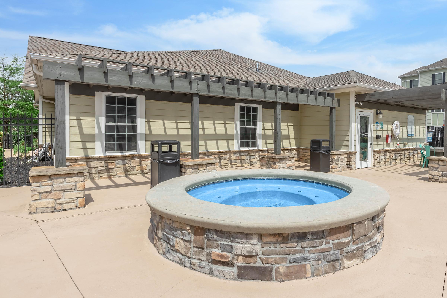
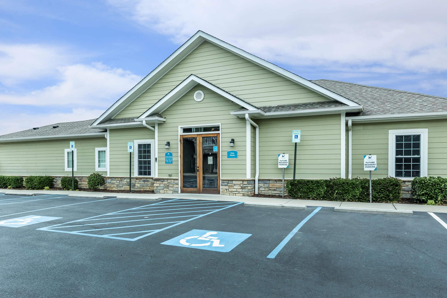
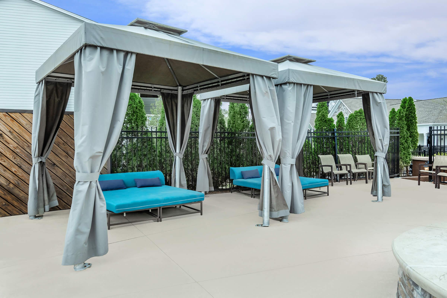

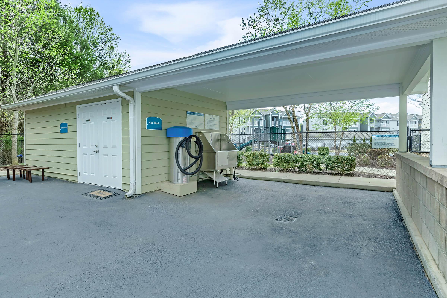
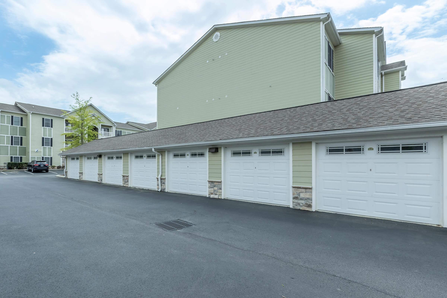
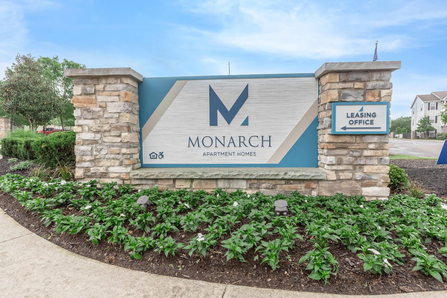
Neighborhood
Points of Interest
Monarch Apartments
Located 7700 Aspen Lodge Way Chattanooga, TN 37421Bank
Elementary School
Entertainment
Fitness Center
Grocery Store
High School
Hospital
Mass Transit
Middle School
Park
Parks & Recreation
Post Office
Preschool
Restaurant
Salons
Shopping
Shopping Center
University
Contact Us
Come in
and say hi
7700 Aspen Lodge Way
Chattanooga,
TN
37421
Phone Number:
423-561-9935
TTY: 711
Office Hours
Monday through Friday: 9:00 AM to 6:00 PM. Saturday: 10:00 AM to 4:00 PM. Sunday: Closed.